UC Berkeley Web Feature
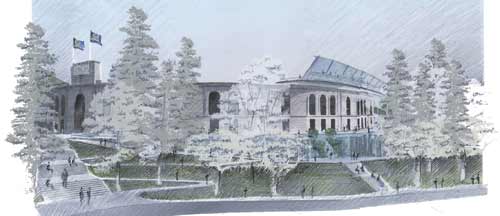 Architect’s rendering of refurbished Memorial Stadium shows the low-profile student athlete center beneath the stadium’s historic west wall, as well as enhanced open space and access to the stadium. (All drawings courtesy UC Berkeley) |
Stadium, southeast campus plans fit Cal's ambitions in athletics and academics
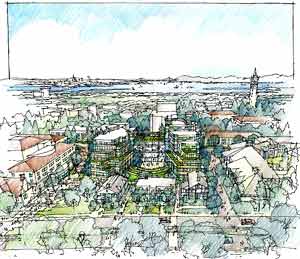 The butterfly-shaped law and business building will unite two of UC Berkeley’s preeminent professional schools. |
BERKELEY –Chancellor Robert Birgeneau led a team of campus officials Thursday in announcing new details of an ambitious overhaul of Memorial Stadium, the first phase of a master plan aimed at turning a difficult field position — an aged and rundown football arena built atop an earthquake fault — into major gains for Cal sports, the business and law schools, and the integration of athletic and academic excellence at Berkeley.
The initial phase of the multi-year plan calls for construction of a new student-athlete high-performance center for which the campus plans to break ground in December 2006, or, as Birgeneau put it, "right after we win next year's Big Game." Projected to cost between $100 million and $125 million — all of it to come from private funds, with roughly half that amount already donated — the 132,500-square-foot facility will serve 13 of Cal's 27 intercollegiate teams, and include a sports-medicine center, weight rooms, study center, and team meeting spaces.

Community open house (3/13/06)
Campus moving forward with 'southeast quadrant' planning (4/27/05)
Chancellor announces Memorial Stadium renovation, new academic commons building (2/3/05)
Upgrading the school's training facilities has been a top priority for Bears football coach Jeff Tedford, who has said since arriving on campus in 2002 that the current substandard building, equipment, and locker rooms put Cal at a competitive disadvantage when it comes to recruiting top high-school talent.
"This is a great day," Tedford proclaimed, adding that the new facility was something Cal athletes "have been looking forward to for a long, long time."
A pair of Cal student-athletes backed him up, offering the hope that more successful recruiting will lead to more success on the field. Alex Sutton, an outfielder on the women's softball team, admitted that the plans for new locker-rooms "made my heart stop," while injured Bears quarterback Nate Longshore was particularly enthusiastic at the prospect of a larger trophy room.
Construction of the new center should be completed in time for the 2008 football season, and will not require the team to find an alternative site for home games.
The new high-performance center, to be built just outside the west stadium wall, will also enable the university to address the seismic threat to the hundreds of students, coaches, and staff who now occupy training and equipment rooms and offices under the west rim. Top priority for the master plan was to insure the life safety of the people who use the facility daily.
Future components of the master plan — to be completed "as they are prioritized and funded," said Athletic Director Sandy Barbour — will include a seismic retrofit in the north and south fault zones of the stadium, a new press box, and grandstand improvements like better seats, concessions, and what Barbour called, only half-jokingly, "the all-important restrooms." The student section will remain at midfield on the east side of the stadium.
Barbour said the renovation of historic Memorial Stadium, which was built in 1923 for $1.4 million, will have a somewhat reduced seating capacity, but that she was committed to accommodating "at least" 60,000 fans, and possibly significantly more. She called the renovation "an exceptionally exciting project," and "the foundation for all that we will do athletically" in future years.
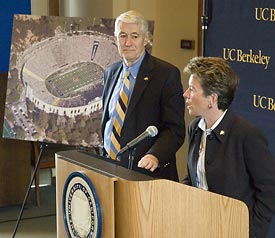 Athletic Director Sandy Barbour and Chancellor Robert Birgeneau answer media questions about the Memorial Stadium master plan. (Photo by Steve McConnell / UC Berkeley NewsCenter) |
"I'm very excited about the momentum this project has taken on. Our supporters clearly understand how important this project is to our athletic ambitions," Barbour said. She proclaimed it "a statement about our commitment to excellence in our athletic endeavors, and a commitment to both a high-quality student and student-athlete experience here at Cal."
The well-attended news conference, at the Haas School of Business, also gave campus leaders a chance to show off a conceptual design for a future law and business building, as well as a landscape design and open-space improvements — key elements of what Birgeneau predicted will be "a wonderful renaissance of the campus's southeastern corner."
Chris Edley, Boalt Hall's dean, described the proposed new building as "a cross between a butterfly and a pyramid," with a wing each for business and law and "lots of prime hang-out space for students and faculty."
"Our goal here is to create the destination venue on the Berkeley campus — outside of football games, of course," Edley said. He added that the aim was to provide a "window onto Berkeley for the rest of the world" by featuring "four-star events" such as gubernatorial debates and talks by world leaders.
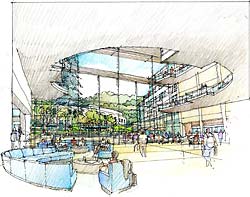 A stunning, airy forum for special events and intellectual exchange links the two wings of the law and business building. |
Edley said the new building would give the two schools critically needed space to expand their faculties and research programs and "maintain our international competitiveness," and enable them to "marry their intellectual excellence and energies in various ways… that frankly will be unprecedented on any campus in this country."
Edley also lauded "the integration of academic and athletic aspirations that we believe is very, very special and has caused a great deal of excitement here on campus and in our donor communities."
Added Richard Lyons, acting dean of the business school, "That stadium and what goes on up there is a very, very important part of the connective tissue between our alumni and this wonderful university," including both law and business alums. "We want to participate in that."
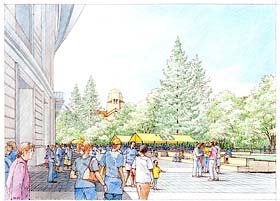 With the student athlete center below, a level plaza is created for fan activities and easier stadium access. |
Birgeneau said that while economic considerations favored a renovation of the existing stadium over construction of a new arena, aesthetics and history also played an important role in the decision to give Memorial a makeover.
"I think there are very few sites in the United States that rival [Memorial Stadium] in terms of the intrinsic beauty of the stadium, and we wanted to preserve that," he said.
The design team for the multi-phase project includes URS Corporation (project management), HNTB Architecture (stadium), Moore Ruble Yudell Architects and Planners (law/business building), and the Olin Partnership (landscape and site design).

